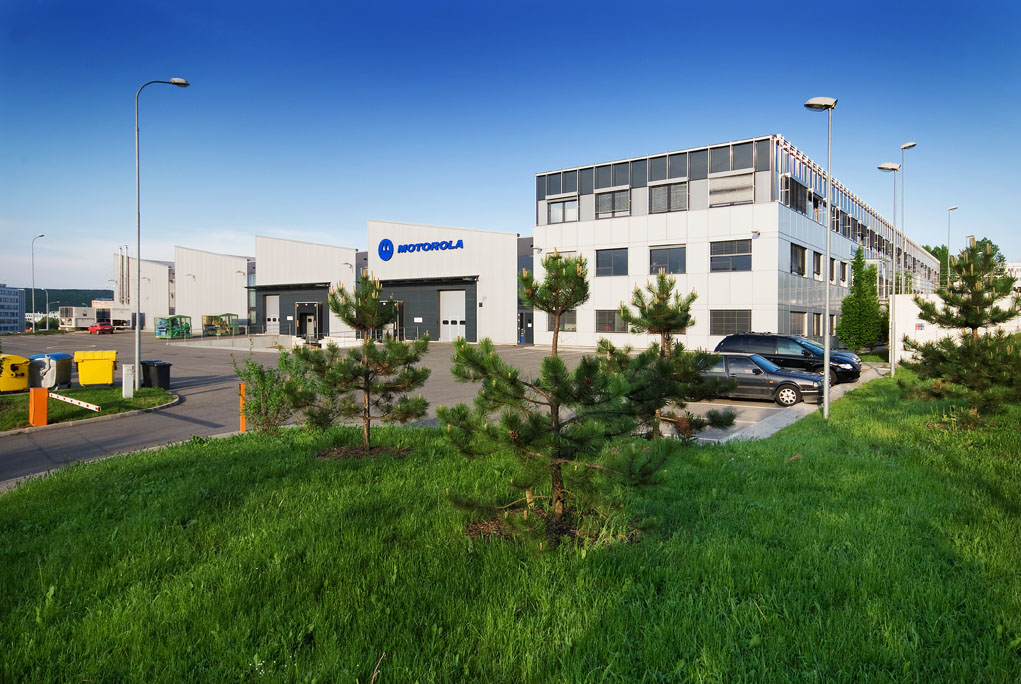

Show all details of the building
SERVICE EQUIPMENT
Building B4
Poptat prostory Building infoZone B
Info about building
Building B4
- location within the business park: zone B, building B4
- address: Kolejní 2904/1, 612 00 Brno
- building type: production hall with office part
- net rentable area: 9,480 m2
- year of completion: 2004
- number of floors: 3 aboveground floors
- structure: prefabricated reinforced concrete frame, office part module 7.5 m x 9 m and 6 m x 9 m; production part module 15 m x 18 m and 6 m x 18 m
- cladding: office part - aluminium façade, double glazing, openable windows, external blinds; production hall - light steel sandwich prefabricated casing
- heating: gas boiler room, radiators
- cooling: chillers, fan coils in office spaces
- HVAC: central with recuperation, humidification
- net headroom: office part = 2.7 m, hall= 3.2 - 4.5 m
- floor: permissible floor loading in the production area 50 kN/m2
- suspended ceiling: h = 600 mm, fluorescent lamps
- cabling routes: dado trunking, 2nd and 3rd aboveground floor - double floor h = 100 mm
- building energy performance certificate: C
- internet, telephones: connection to operators options- Dial Telecom, O2
- lift: ✓
- reception desk: managed by clients
- indoor/outdoor parking: 0/143
- shower: ✓
- surroundings: landscaping, bus stop, restaurant & canteen
- type of rent: multilet
- location within the business park: zone B, building B4
- address: Kolejní 2904/1, 612 00 Brno
- building type: production hall with office part
- net rentable area: 9,480 m2
- year of completion: 2004
- number of floors: 3 aboveground floors
- structure: prefabricated reinforced concrete frame, office part module 7.5 m x 9 m and 6 m x 9 m; production part module 15 m x 18 m and 6 m x 18 m
- cladding: office part - aluminium façade, double glazing, openable windows, external blinds; production hall - light steel sandwich prefabricated casing
- heating: gas boiler room, radiators
- cooling: chillers, fan coils in office spaces
- HVAC: central with recuperation, humidification
- net headroom: office part = 2.7 m, hall= 3.2 - 4.5 m
- floor: permissible floor loading in the production area 50 kN/m2
- suspended ceiling: h = 600 mm, fluorescent lamps
- cabling routes: dado trunking, 2nd and 3rd aboveground floor - double floor h = 100 mm
- building energy performance certificate: C
- internet, telephones: connection to operators options- Dial Telecom, O2
- lift: ✓
- reception desk: managed by clients
- indoor/outdoor parking: 0/143
- shower: ✓
- surroundings: landscaping, bus stop, restaurant & canteen
- type of rent: multilet
location in the park: Zone B, Building B4 address: Kolejní 2904/1, 612 00 Brno building type: mixed-use production facility with an administrati…